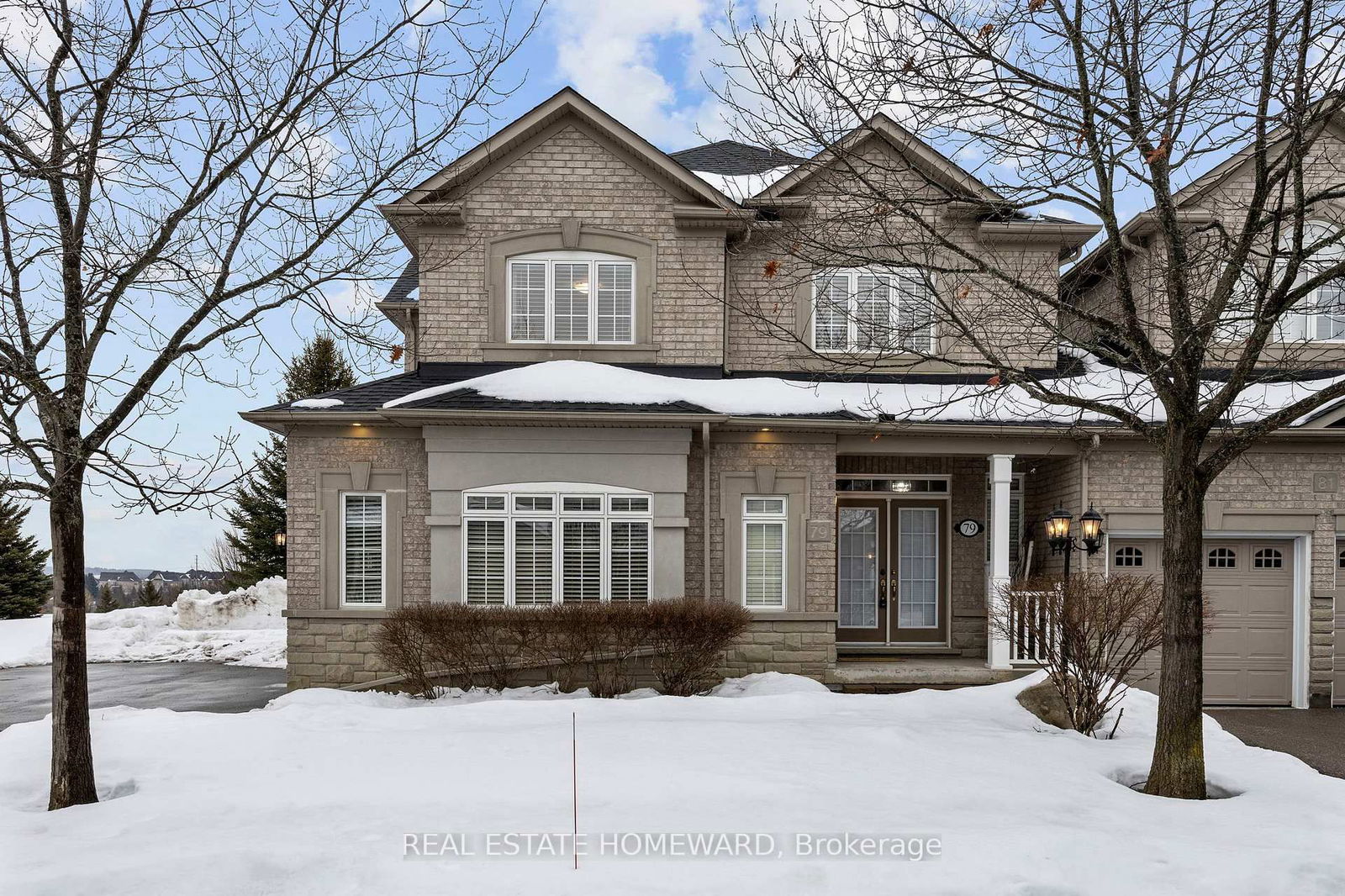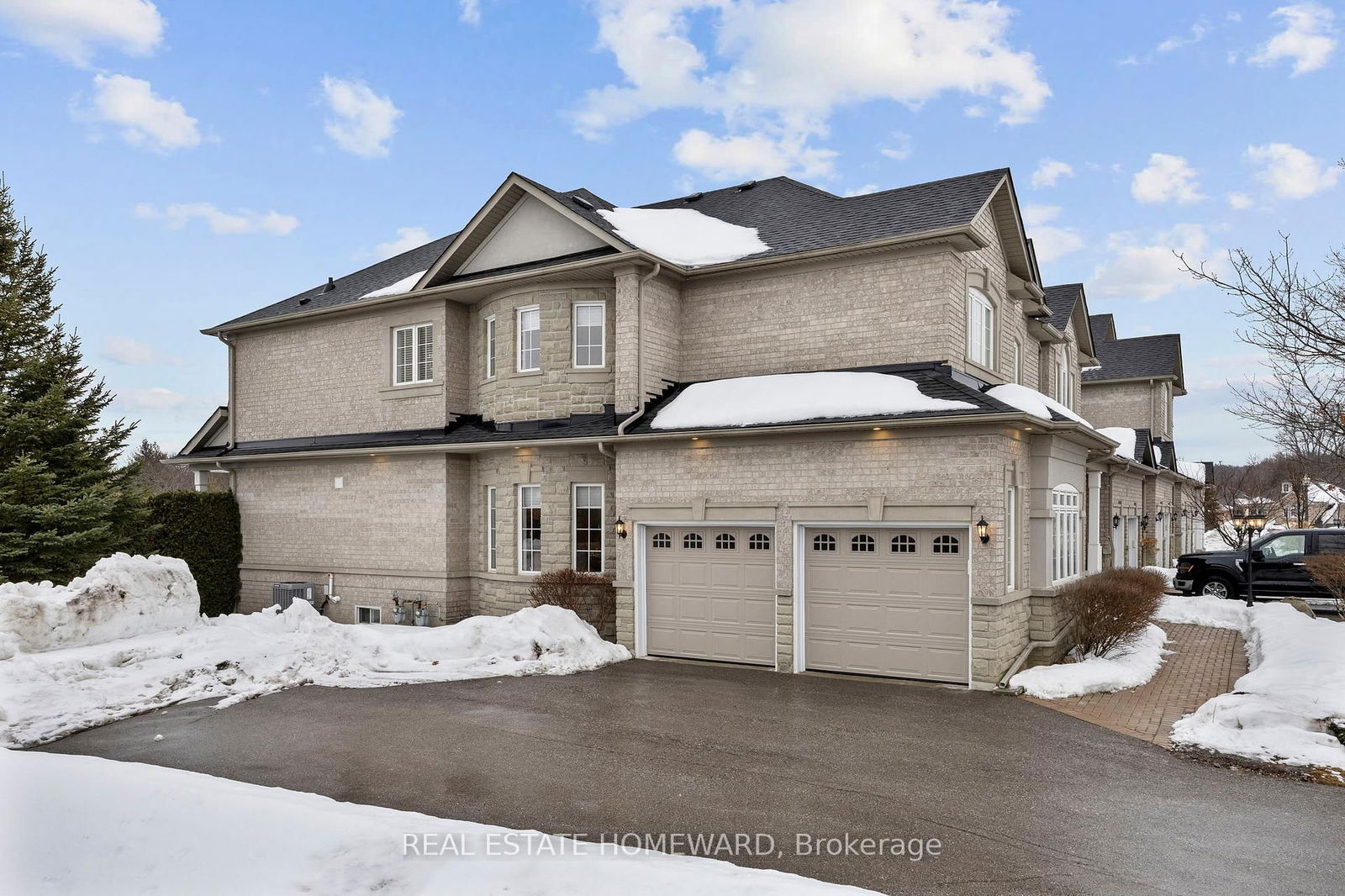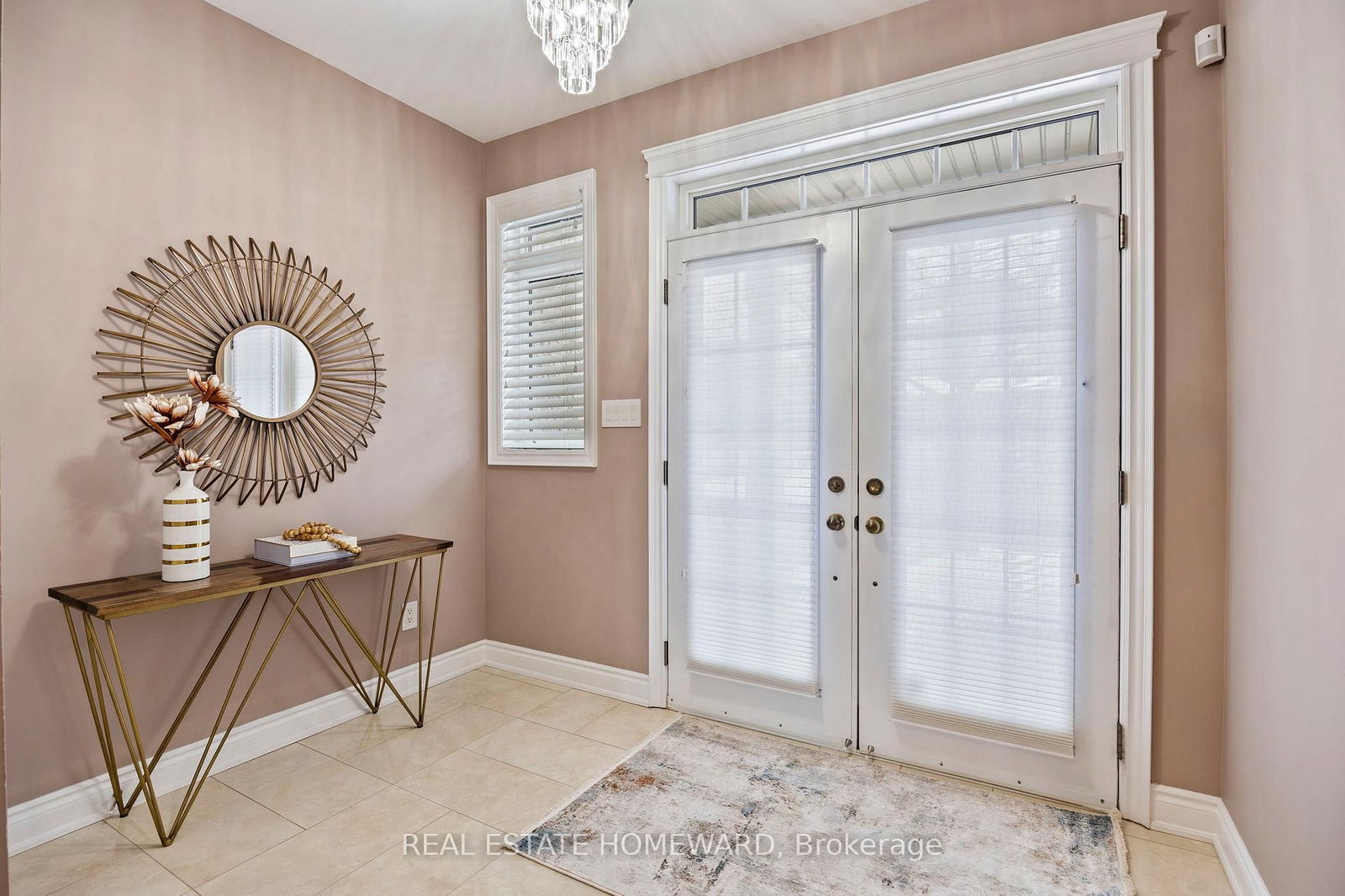Overview
-
Property Type
Condo Townhouse, 2-Storey
-
Bedrooms
3 + 1
-
Bathrooms
4
-
Square Feet
2750-2999
-
Exposure
Ew
-
Total Parking
6 (2 Built-In Garage)
-
Maintenance
$1,169
-
Taxes
$7,992.76 (2024)
-
Balcony
None
Property description for 79 Stonecliffe Crescent, Aurora, Aurora Estates, L4G 7Z7
Property History for 79 Stonecliffe Crescent, Aurora, Aurora Estates, L4G 7Z7
This property has been sold 4 times before.
To view this property's sale price history please sign in or register
Estimated price
Local Real Estate Price Trends
Active listings
Average Selling Price of a Condo Townhouse
May 2025
$1,490,000
Last 3 Months
$967,778
Last 12 Months
$763,611
May 2024
$1,255,000
Last 3 Months LY
$1,511,667
Last 12 Months LY
$1,002,333
Change
Change
Change
How many days Condo Townhouse takes to sell (DOM)
May 2025
25
Last 3 Months
19
Last 12 Months
11
May 2024
20
Last 3 Months LY
12
Last 12 Months LY
14
Change
Change
Change
Average Selling price
Mortgage Calculator
This data is for informational purposes only.
|
Mortgage Payment per month |
|
|
Principal Amount |
Interest |
|
Total Payable |
Amortization |
Closing Cost Calculator
This data is for informational purposes only.
* A down payment of less than 20% is permitted only for first-time home buyers purchasing their principal residence. The minimum down payment required is 5% for the portion of the purchase price up to $500,000, and 10% for the portion between $500,000 and $1,500,000. For properties priced over $1,500,000, a minimum down payment of 20% is required.











































